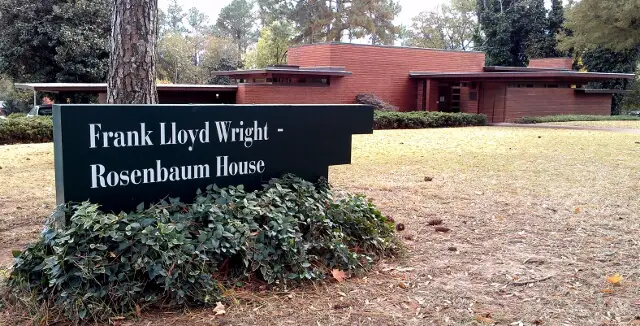
Entrance to the Frank Lloyd Wright Rosenbaum House in Florence, Alabama (photo by Sheila Scarborough)
The entrance is surprisingly narrow.
You feel a bit squeezed by the wood-lined tiny hallway (the built-in shelves filled with books) that leads into the main living room; the docent conducting my tour said that this was a hallmark of a Frank Lloyd Wright home, giving a sense of “compression and then release” as the building itself tells people to move from the entrance into an open room.
Other than a brief stop at Wright’s skyscraper in Oklahoma, I’d never been inside one of the famous architect’s creations. A road trip through Florence in northwest Alabama gave me a chance to stop at the Rosenbaum House, which Wright designed for a local family in 1939. The Rosenbaums were the sole owners until 1999 (Mrs. Rosenbaum used to give tours herself) until she died and it deteriorated to the point that the city of Florence bought it and restored it.
The house was built to show that Wright’s Usonian architecture could be affordable to middle class families (although the docent pointed out several projects that were cost overruns – not much changes in the money pits that we call houses.) In contrast to the standard Southern grand antebellum mansions, this house sits low to the ground, tucked into the surrounding riverbank that rolls down to the nearby Tennessee River.
It’s all angles and wood.

Exterior detail at the entrance of the Frank Lloyd Wright Rosenbaum House in Florence, Alabama (photo by Sheila Scarborough)
A Wright design was a package deal, right down to the furniture in the house. They’re too delicate now for sitting, but the docent told me that the chairs, for example, were not very comfortable, and the Rosenbaums brought in other modernist furniture like Eames for daily use.
Here’s the living room that you walk into after that narrow entrance….each of the glass doors you see open individually.

Expansive views and warm wood in the front living room of Frank Lloyd Wright’s Rosenbaum House in Florence, Alabama (photo by Sheila Scarborough)
Here’s the dining room; rather a squeeze if you want to have a dinner party, but again, the warm wood everywhere makes it quite cozy….

Dining room in Frank Lloyd Wright’s Rosenbaum House in Florence, Alabama (photo by Sheila Scarborough)
The Rosenbaums outgrew the original house (1,540 square feet) and in 1948 Wright designed a 1,084 square foot addition that fits in quite seamlessly, including a swanky modern carport. The carport was connected to the room belonging to the Rosenbaum’s four boys, who slept in Wright-designed built-in bunk beds.
The docent tells quite a tale of how the bunk beds were designed to support the carport roof, and when the Rosenbaums tried to make some changes to the beds, they found themselves with a collapsing carport. Living in a design museum must be quite entertaining, to say the least.
I was touched to see the spot in the built-in closets that holds the boys’ yarmulkes….

Yarmulkes in the boys’ bedroom at Frank Lloyd Wright’s Rosenbaum House in Florence, Alabama (photo by Sheila Scarborough)
Throughout the house, but particularly in the addition, I was impressed by the amount of built-in storage. If you didn’t let your home become overrun with “stuff,” there was plenty of room for everything, but if I lived in such a place I’d need to label the cabinets (not very aesthetically pleasing to Mr. Wright, I’m sure) or have a diagram that I could refer to, in order to remember where I put the Halloween decorations or that special bowl for Easter or the off-season clothing.
There’s a small fee for the tour and it takes about an hour; I highly recommend a stop in Florence to see how a great architect’s vision can mesh with the daily lives of a busy family.
If you like this post, please consider subscribing to the blog via RSS feed or by email – the email signup text link is at the top of the right sidebar above our Facebook Page link. Thanks!

This is awesome, Sheila, and timely! I adore Frank Lloyd Wright. We are driving to Orlando at the end of the month and we’ve just worked out how we can fit a trip to the Rosenbaum House into our plans. Thank you! 🙂
Thanks, Lauri, hope you make it!
The WC Handy birthplace is right nearby, too, if you want to throw in some blues/jazz music history: http://www.visitflorenceal.com/attractions/w-c-handy-birthplace-museum-a-library